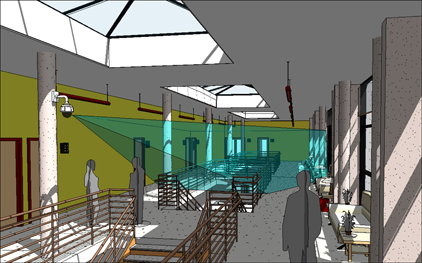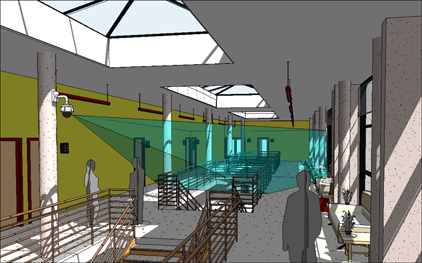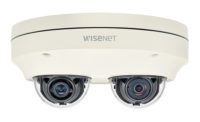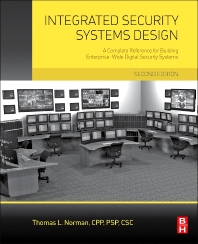
|
| Axis Camera Families for Autodesk® Revit® provides 3D camera models to illustrate what the camera set-up will look like in real life and which areas the surveillance system will cover once installed. PHOTO COURTESY OF AXIS COMMUNICATIONS |
Axis Communications, Chelmsford, Mass., launched what it describes as a strong addition to its toolbox for security system designers: Axis Camera Families, a collection of 3D surveillance camera models to be used with Autodesk® Revit® software.
Based on direct feedback from the Axis Architecture & Engineering (A&E) community, Axis Camera Families includes detailed metadata required for Building Information Modeling (BIM), such as power requirements and mounting accessories; and the camera models created for use inAutodesk Revit 3D CAD building layoutswill allow security system designers to interactively visualize camera coverage, select the proper Axis cameras for surveillance needs and optimize the system layout (A demo video is available at http://www.youtube.com/watch?v=bAdcOdWmsw4&list=PLFAA066024ED8F251&index=8.) BIM is a concept where all components in a building, such as walls, doors and plumbing, are compiled in a CAD database to provide a complete picture of every detail included in the design.
“We have used Axis Camera Families in CCTV designs for our clients,” said Todd Kotlaba, associate and systems project manager at TLC Engineering for Architecture, who received an early release of Axis Camera Families. “The true 3D models of the cameras provide us with the ability to run clash detection and conflict avoidance simulation with other building systems, such as mechanical, electrical and plumbing, to avoid routing conflicts and obstructions to a camera’s intended field of view.”
With the new 3D models in Axis Camera Families, security system designers can place different Axis network camera icons directly into CAD building plans to illustrate what the real life camera set-up will look like once installed and simultaneously display the areas that the surveillance system will cover. This allows designers to see exactly how the cameras fit into the building layout, while helping to reduce unexpected blind spots by easily detecting if a camera’s field-of-view will be obstructed by columns or walls, according to Axis.
“Axis Camera Families is extremely helpful for our clients that often cannot visualize what will be seen when construction is complete,” Kotlaba said. “The information also identifies pixels per foot for the camera selected, which helps meet our client’s expectation for the quality of the viewable image and recording resolution.”
With Axis Camera Families, security system planning now can be completed as an integrated part of building design using the same exact tool flow used by architects and engineers. Users of the CAD system also can access information about each camera, such as the model number, mounting accessories, power consumption and resolution.
“The role of the professional consultant is one of the most valuable in the surveillance design process, and Autodesk Revit has become a prolific tool for our A&E community,” said Jack Meltzer, A&E program manager at Axis Communications Inc. “By listening to their wants and needs, well-designed Revit models using Axis Camera Families can now improve planning and work efficiency by allowing architects and engineers to showcase an interactive representation of camera functionality that clearly demonstrates the different fields-of-view. This will result in more effective value engineering, device placement, conflict identification and aesthetic coordination.”
Axis Camera Families for Autodesk®Revit®, which includes the vast majority of Axis network cameras, is available today free-of-charge for existing Axis partners and members of the Axis A&E Program.
For information, visit www.axis.com.






