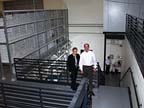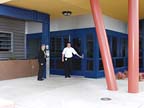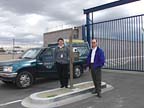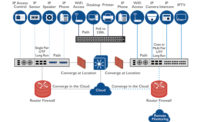
The City of Albuquerque (CALB) and Bernalillo County, N.M., recently completed the Albuquerque Metropolitan Forensics Center and Evidence Warehouse, a new building that accommodates the four sectors of a crime lab: crime scene investigation, crime laboratory (evidence analysis), evidence warehouse, and identification and disposition (fingerprints, mug-shots, rap-sheets).
Within these sectors are the separate scientific disciplines: DNA analysis, controlled substance analysis, computer forensics, fingerprint analysis, firearm and tool mark dissection, and forensic photography.
Systems integrator, SCI Inc., of Albuquerque, N.M., participated in the design development and installation of the Metropolitan Forensics Center. The access control system is an addition to the existing system utilized by the City of Albuquerque Information Systems Division.

From the Beginning
SCI representatives first met with the Albuquerque Metropolitan Forensics Center and Evidence Warehouse end users and the architect, Dekker/Perich/Sabatini in November 1998 to help develop the overall design. Detailed research and implementation followed, and the project was completed in February 2002.“SCI researched crime laboratory designs, in addition to incorporating the City of Albuquerque Police Department’s administration perspective and expectations of the security system within the facility,†says Daved Levine, president and CEO of SCI Inc.
“The City of Albuquerque Criminalistics development team visited 10 of the most current and modern crime labs in the country to find ways to build a facility that was necessary to perform the functions, at the lowest cost per square foot,†says Ann Talbot, scientific evidence division manager/crime lab director, City of Albuquerque. “Security was one of the primary focuses.â€
Cooperation critical to success
SCI’s consistent effort to learn the business practices of the Forensics Center and Evidence Warehouse, and to discuss the security system’s performance expectations and how staff and visitors would interact with the security system inspired an intense learning curve for all involved.
“There was a tremendous learning experience – teaching each other – which was a dual effort for both sides,†Talbot says. “Through evaluation and discussion of every functional detail – it was a lot of work on both sides, very cooperative and each side taught each other. There were back and forth design adjustments all the way from design development through to final construction. SCI took the time to learn their processes.â€
Designing for very Unique Needs
The CALB Metropolitan Forensics Center and Evidence Warehouse installed a state-of-the-art integrated network-managed access control system that incorporates card access control, alarm monitoring, video surveillance, and intercom systems operating over a wide area network.Protecting evidence intended to support criminal investigative evaluations, and not allowing cross-contamination is the top priority of the security system, along with controlling access into and within the building so the public may utilize the facility while all safety concerns are met.
“We needed to maintain the integrity of criminal evidence, from the crime scene to the courtroom,†Talbot says. “Our job is to provide information in criminal cases, and we cannot compromise a case regarding where evidence or information is along the line. The facility design needs to support this method of business without compromise to the processes.â€
The Forensics Center contains biohazard vestibules with inter-linked doors to manage laboratory traffic with negative air-pressure environments. The biohazard labs work with human biological specimens and chemicals. The labs are kept at a lower air pressure so if a door opens, air is pulled into the laboratory rather than out. This helps keep materials inside the lab.
The inter-linked doors are controlled so that if an outer door to a vestibule is opened, the inner door(s) to that same vestibule would not be opened at the same time as the outer door. Inner card readers are programmed to deny access until the outer doors are secured.

Ebb and Flow of Pedestrian Traffic
The various disciplines within the facility are controlled, segregating staff in cooperation with the administrative policies and procedures, yet traffic flows freely throughout the building. The building incorporates interior security and protection of the evidentiary materials in a manner that also permits carefully managed public access.Elevator controls include secure rear entry within the cab for employees, yet allows public passengers to visit administrative areas. Card access control is integrated to the alarm monitoring of partitioned spaces. Audio communication is interfaced to door controls and the video displays, and all processes are successfully presented to allow extensive control, surveillance, and communication with all areas.
“The equipment is understated and the operation of all systems is intuitive and most importantly the activity within the facility is free flowing,†Levine notes.
Automatic gates provide perimeter protection with card readers, intercoms, and video surveillance to the outside yard where large pieces of evidence such as vehicles, bikes, and other large items remain. Within this yard, another interior yard and shelter lined with a second gate, set of readers, and wireless transmitters, holds two mobile crime lab units.
The alarm monitoring system provides duress security in reception areas, and motion and glass break detection, and temperature monitoring for evidence freezers where malfunctions could damage evidence.
Card reader arm and disarm control with partitioned alarm monitoring and video surveillance provides ease of use with the system and leverages the access control database.
A cross-connected intercom system with multiple sub and master stations for gate and facility entry point communication and remote release capabilities provides immediate communication for employees.
Video surveillance helps monitor perimeter activity and essential interior areas. The CCTV system uses high-resolution, low-light, color cameras. Automated call-up of camera views on designated computer monitors allows verification and reduces security staff intervention.
“Having to learn about how a crime and evidence laboratory works was very challenging,†Levine says. “Deploying a very complex system in a busy working environment and making the system work for and not against them was the most challenging. The requirements of controlling public access and securing critical spaces were definitely met.â€
“This needed to be a public building, owned cooperatively by the City of Albuquerque and the Bernalillo County, with interior nested high-security and critically protected spaces and yet affording access to the community public,†Talbot adds. “We wanted the presence of security staff, with an open feeling that includes public free access, yet at the same time protecting the integrity of the evidence. This building was created along these parameters and it does successfully allow for the planned dual function. The integrated electronic security system allows for public access to spaces, while protecting access to nested areas.â€




